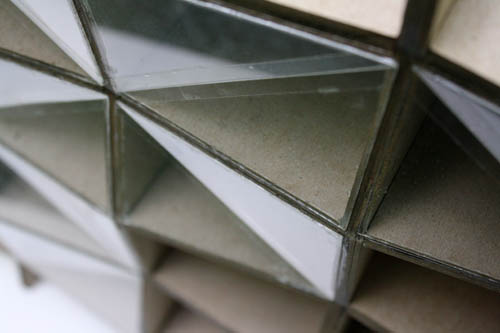 |
1/16" Model for One Wing of Facade
|
 |
 |
Detail of 1/16" Model
|
 |
Partial View of Laser Cut Files
|
 |
1/4" Detail Model
|
 |
1/4" Detail Model
|
 |
1/16" Model for One Wing of Facade
|
 |
 |
Detail of 1/16" Model
|
 |
Partial View of Laser Cut Files
|
 |
1/4" Detail Model
|
 |
1/4" Detail Model
|
No comments:
Post a Comment